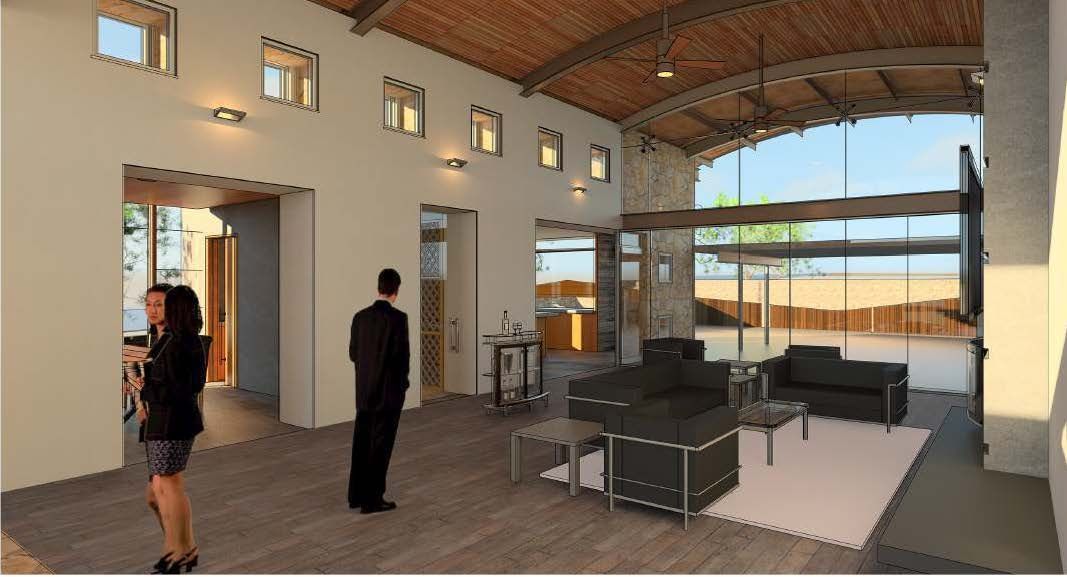McWilliams Residence
Project Type: Single Family Residence
Project Description
The 3,500 to 4,000 square foot single-family residence in Scottsdale, Arizona, boasts a thoughtfully designed layout. As you enter, you’re greeted by a spacious main hall that leads seamlessly into the expansive great room, serving as the heart of the home.
With four bedrooms and a three-car garage, the property offers ample space for comfortable living. The grand kitchen is a chef's dream, while the dedicated office space caters to modern working needs. The outdoor patio, complete with a pool, creates an inviting oasis for relaxation and entertainment.
A striking feature of the great room is the floor-to-ceiling glass wall, providing breathtaking views of the surrounding landscape and the shimmering pool. The impressive double-height curved ceilings, adorned with exposed rafters, enhance the room's volume and create a cozy atmosphere despite its grandeur. This central great room not only functions as a communal gathering space but also elegantly connects the various areas of the home, emphasizing its role as a functional and aesthetic focal point..



