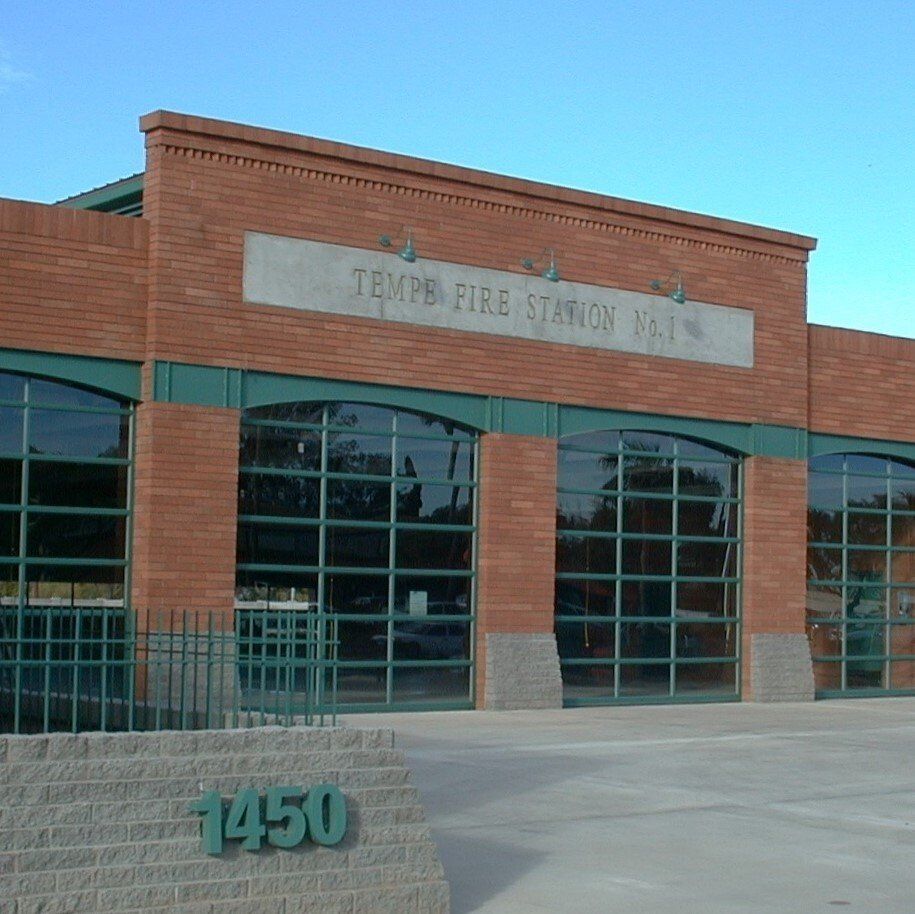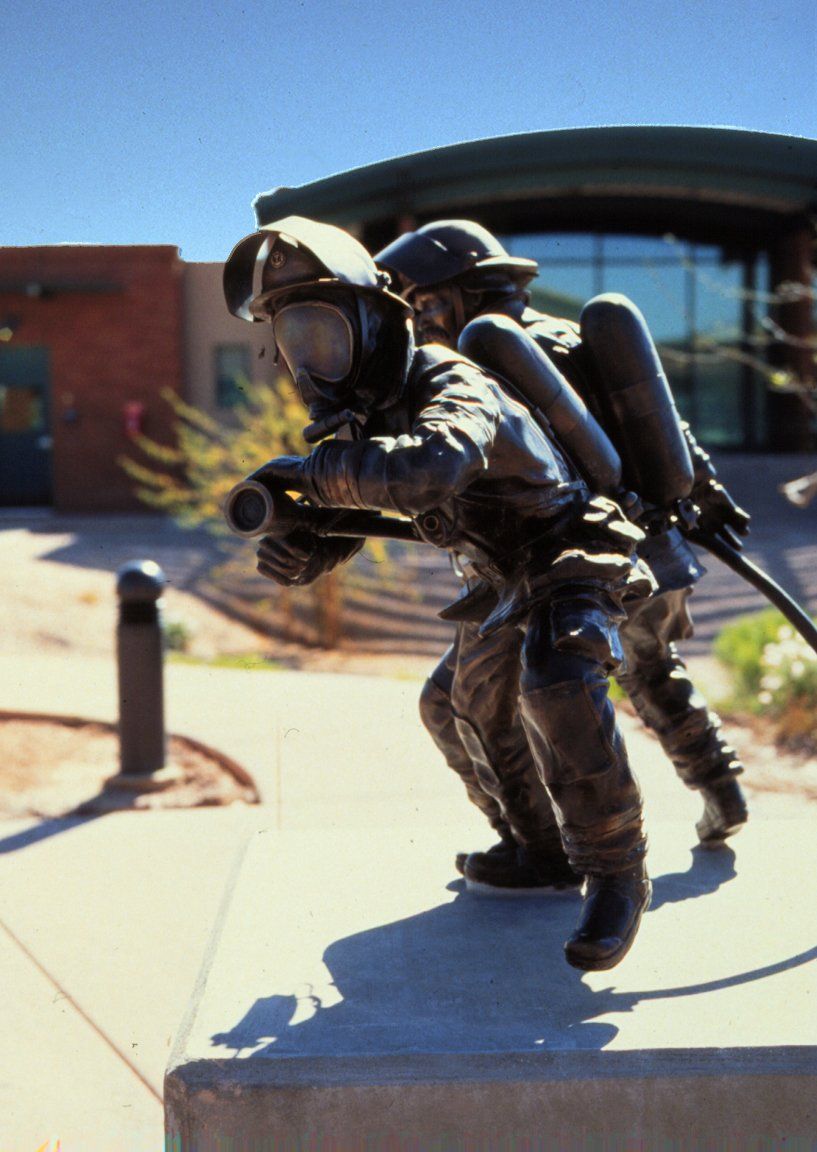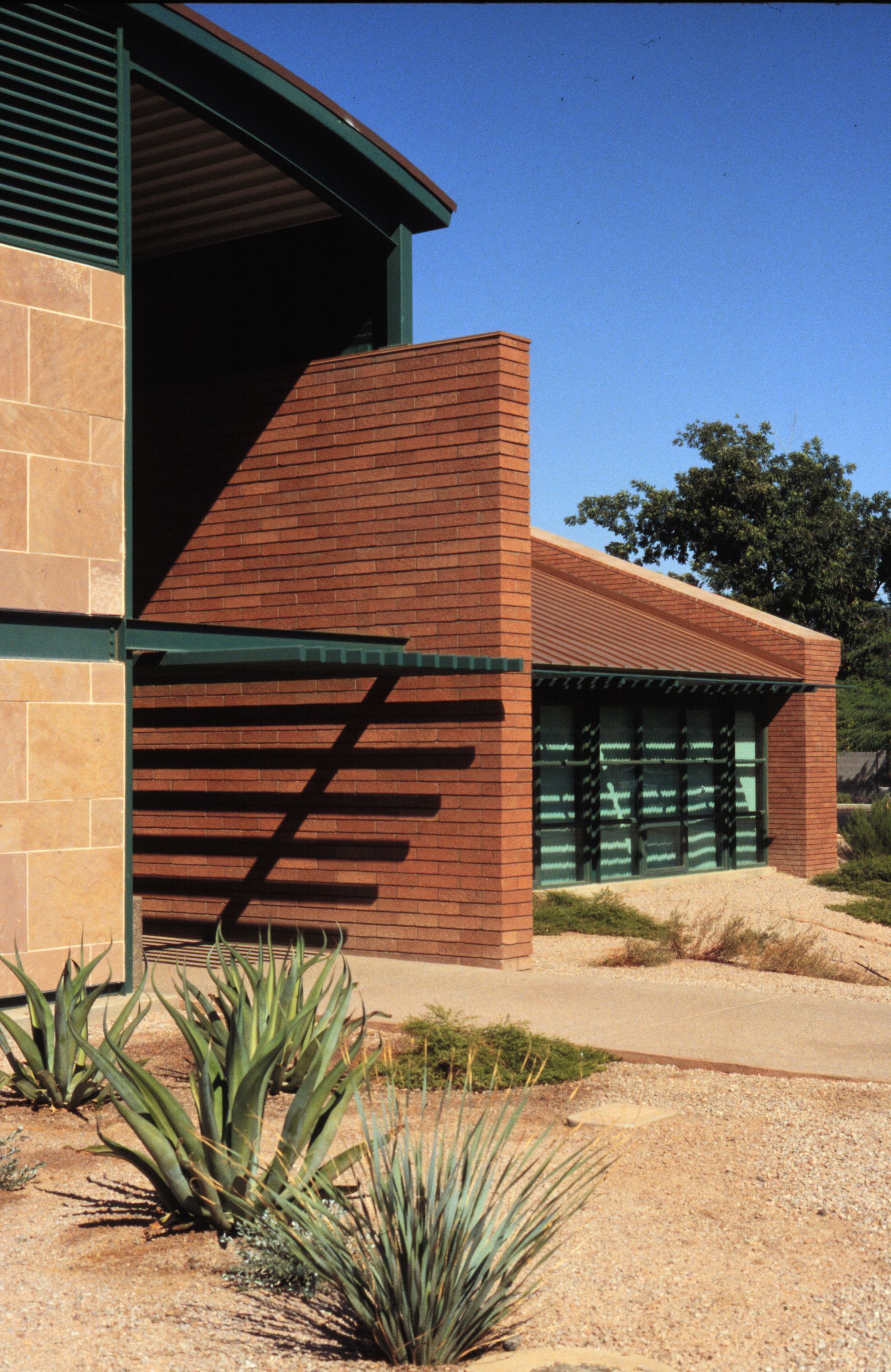Tempe Fire Station N0.1
Tempe Fire Station N0.1
Project Description | 19,100 SF | Tempe, AZ
Project Description | 19,100 SF | Tempe, AZ
This project comprises two separate buildings. The 8,100 SF Fire Administration building holds public education, fire protection and as Emergency Operations Center (EOC), as well as public support and a community room. The compartmentalized layout of the building allows for neighborhood use of designated areas during off hours. Energy efficiency is a major feature, with natural light throughout, even for internal rooms.
The design of the complex reflects the progressive nature of the City of Tempe in conjunction with traditional notions of the fire station. The 11,000 SF Fire Station #1 accommodates four 18'x70' apparatus bays, large kitchen, dining, living spaces and a workout center.
Fire administration












